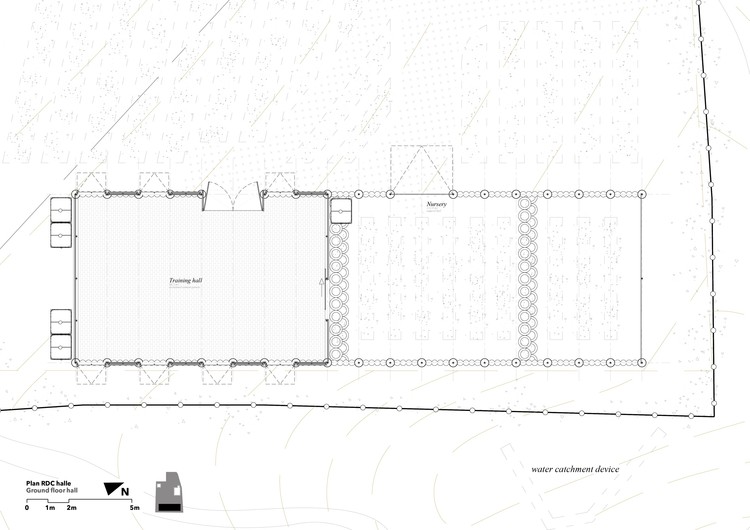
-
Architects: Collectif saga
- Area: 274 m²
- Year: 2020
-
Photographs:Johan Badenhorst
-
Manufacturers: Acht Farming, Chep, Chris Howes Construction, Coca Cola Sabco, Howeden Donkin Fans

Text description provided by the architects. Since its inception in 2014, saga is involved in Port Elizabeth, South Africa. After completing two projects in Joe Slovo township, we initiated a new project in 2018 in Walmer township. Unlike most of the city’s townships, Walmer is located relatively close to the city center and is very well integrated into the rest of Port Elizabeth. Walmer’s ideal location within the existing urban fabric makes it a great place to experiment with different forms of integrated development, by working on developing the network and connections between the area’s residents and its surroundings.



In order to start our process in this new territory, we began with conducting an urban study in the area. Through a collection of surveys and residents’ portraits, we focused our attention on the different forms of housing as well as the variety of local initiatives that contribute to the economy of the place. During this initial study, we met with Xolani Siwa and the Lim’uphile Agricultural Organisation. This non-profit has been growing vegetables for more than 10 years on an abandoned plot on the edge of Walmer township. By growing vegetables, training local youth and organizing events, the organization contributes largely to the social dynamics of the area as well as improving its integration in the rest of the city.



Once the land acquired by the non-profit, we started to elaborate a mixed-use program focused around the existing garden. The new facilities include an open hall for the training sessions and other events, a shop and kitchen to store, transform and sell the vegetables, a nursery to grow seedlings and an ablution block. As per our previous projects, the process starts with collecting materials around the city. This stock of available resources (mostly coming from industrial waste) forms the raw material of our intervention.

Once transformed and assembled, this raw material forms an architecture and creates a shell for the various uses of the program. A reclaimed 27 meters long greenhouse structure sits on a gabion wall made from construction rubble and becomes the nursery and mixed-use hall. An existing container is cladded with a skin of carpet squares and extended with a timber structure to accommodate the shop and kitchen. The construction site is open to all, it gathers members of the non-profit and many local and international volunteers. Thanks to a partnership with a local NGO, the construction process becomes part of a training program, involving 5 local and unemployed youth on site.



The result reflects the great energy on site, 3 generous and functional buildings which will largely contribute to the development of this urban agriculture cooperative. To allow for new opportunities to grow on site, the intervention enables extra uses to take place. The project aims to maximize the openness of the site, for the initiative to spread in its surroundings, in the rest of Walmer and in the city while keeping its original function: to produce affordable organic vegetable for the growing local community that wishes to eat better.










































